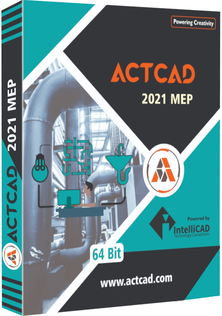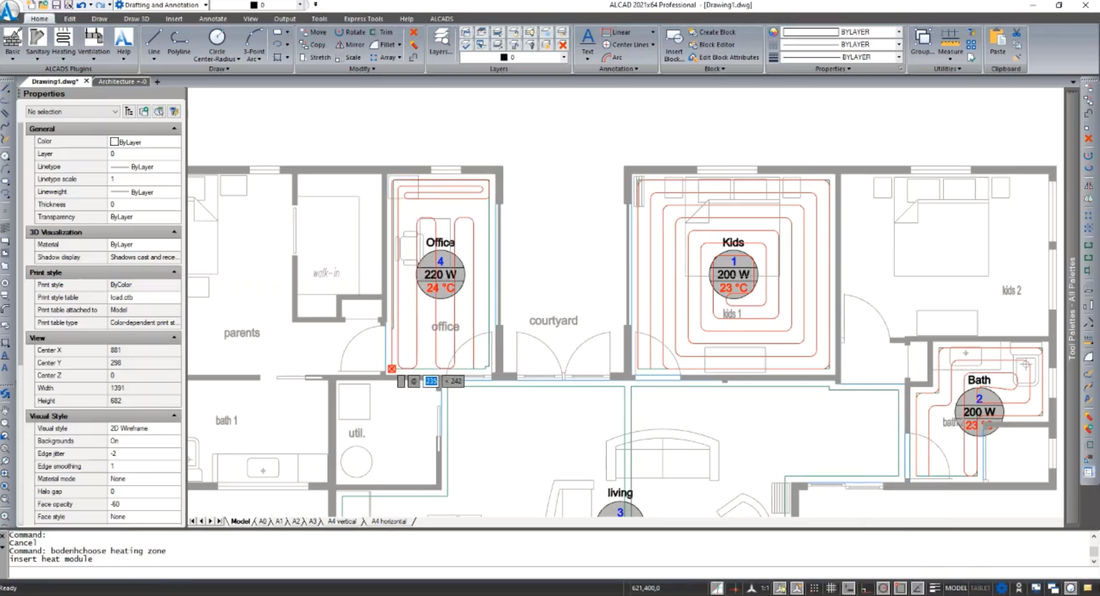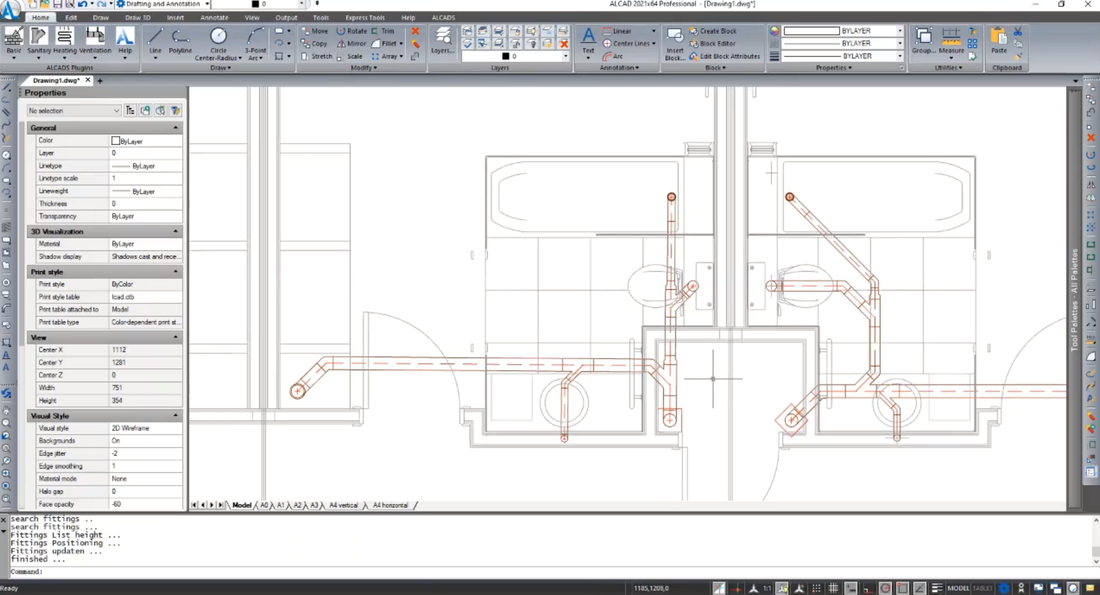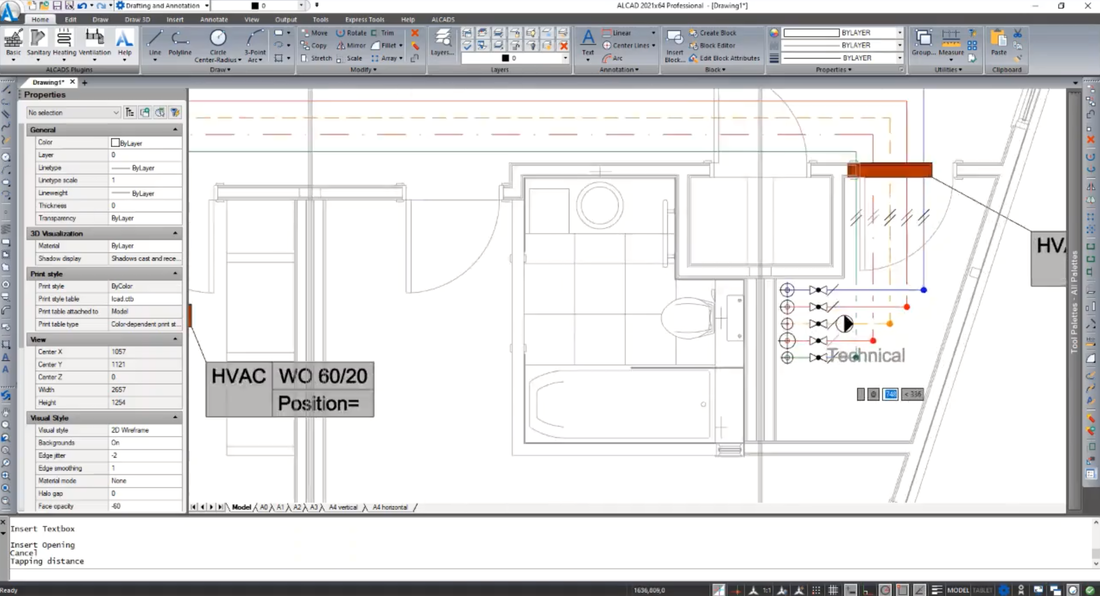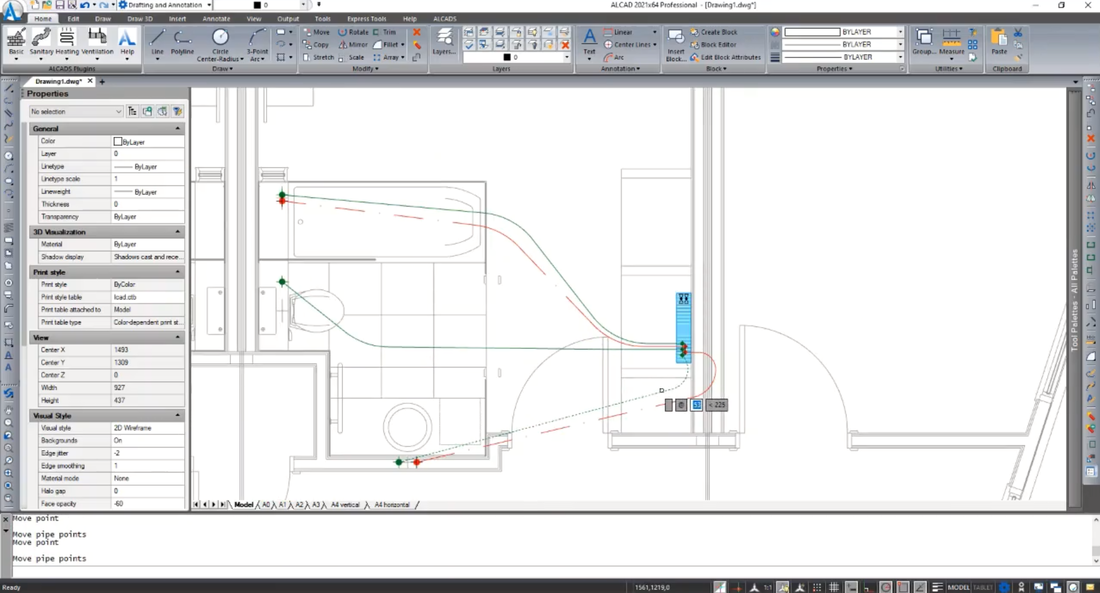|
ActCAD 2021 MEP is a special add-on module which will work on top of ActCAD 2021 Standard, Pro, BIM Software. This module automates the creation of Mechanical, Electrical and Plumbing (MEP) drawings quickly and easily. Create drawings easily and generate List of Parts/BOM with one click and export it to MS Excel.
Below modules are included in ActCAD MEP Package:
|
You can buy online through paypal platfom. ActCAD MEP is valid for 1 year.
Case 1: European international transactions are not subjected to VAT - Please validate your account in VIES system
Case 2: If you are going to buy from Greece or if your VAT number is not valid in VIES system then you have to purchase by adding 24% taxes.
|
|
Download the FREE trial version of ActCAD MEP - Valid for 14 days !
In order to try the demo version of ActCAD MEP please follow these steps: 1. Download & install ActCAD (Standard, Pro or BIM) 2. Then Activate the ActCAD with trial key (You receive email with the code) 3. Download & install ActCAD MEP (Standard, Pro or BIM) 3. MEP Addon menu will be added automatically in ActCAD interface |
|
Main features of ActCAD MEP
|
Floor Heating:
Create underfloor heating as easily as never before. First you create the rooms, the heat zone and after that you can automatically generate the floor heating pipes. Of course, the floor heating can be perfectly solved for every situation. No matter how complicated the room geometries are, nothing is impossible with the floor heating plug-in. Information such as pipe lengths or room area can be inserted directly into the CAD as a label or exported as an Excel file. |
|
Drain Pipes:
No more constructing 2D lines! With the Drain-Pipes plugin, sewer pipes can be designed as a sketch and then generated in three line processes. Enter the DUs (Design Units) of the equipment to automatically calculate the dimensions, or enter it manually. Create device connections yourself and save them in your settings. Everything that has been designed can be exported as a material list, parts list or labeled directly in the drawing. |
|
Ventilation:
The creation of ventilation systems is hassle-free with the plugin and saves a lot of time. Enter your duct and pipe manufacturer directly so that the order list can be created and used immediately after construction. Devices such as silencers, exhaust air housings, filter elements and much more are also integrated in the plug-in. Automatic labeling is also part of this. |
|
Multi-pipes:
Line by line drawing is over. Multi-Pipes first inserts pipe risers, and then you can automatically tap the media and create an infinite number of pipes together. The plugin was designed and implemented based on the engineers’ years of experience. This guarantees a time saving of up to 60%. Benefit from the wall distance that you can enter in the plugin, the simple move, the changing of the height, and much more. The media can be adjusted as required for line thickness, line type, line color, etc. As in all plugins, the properties can be changed at any time. |
