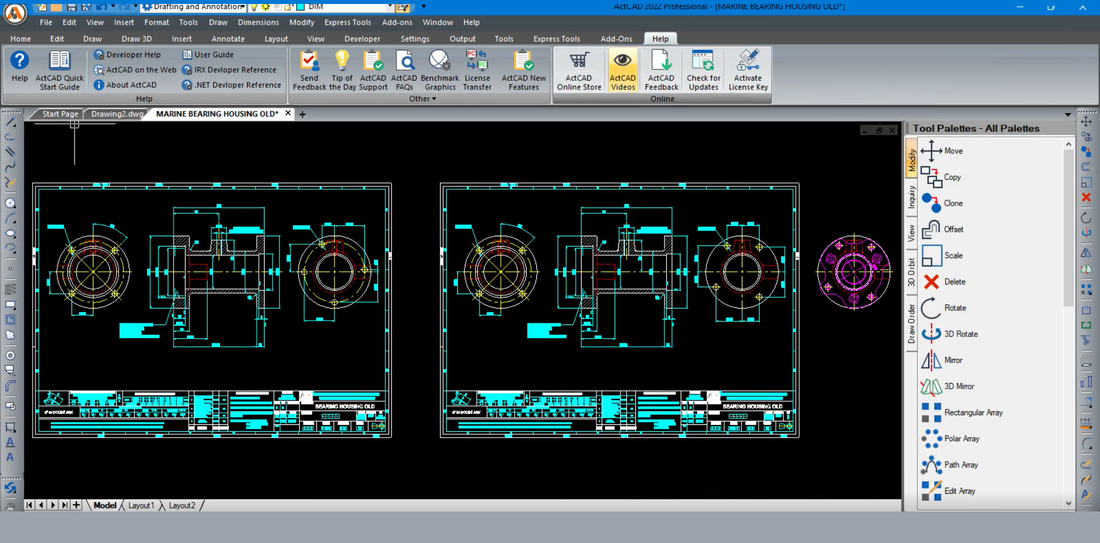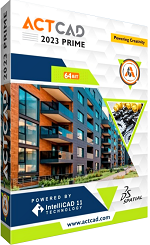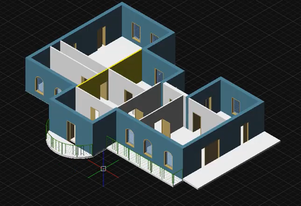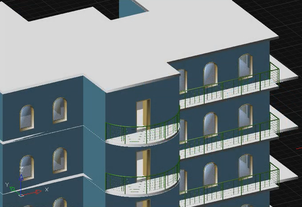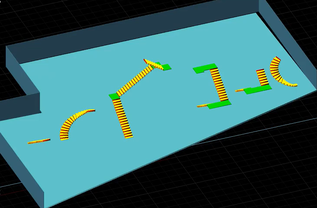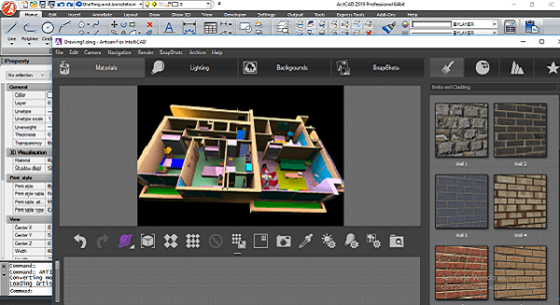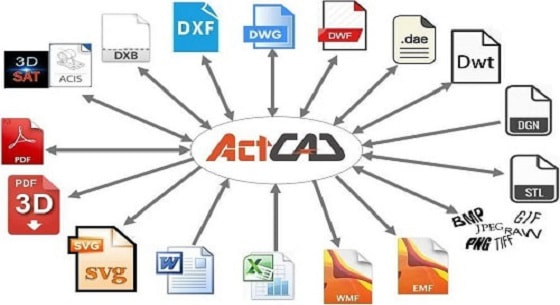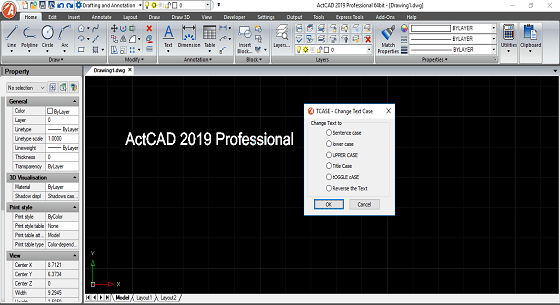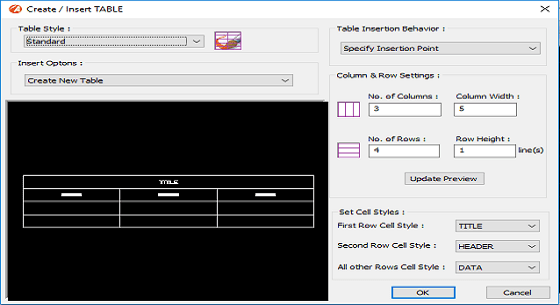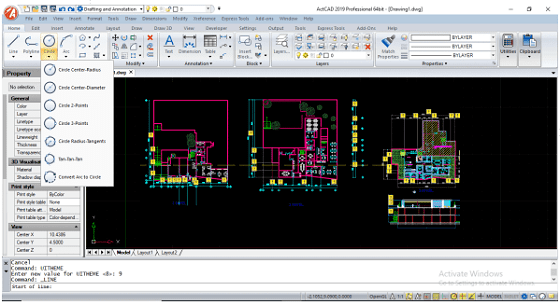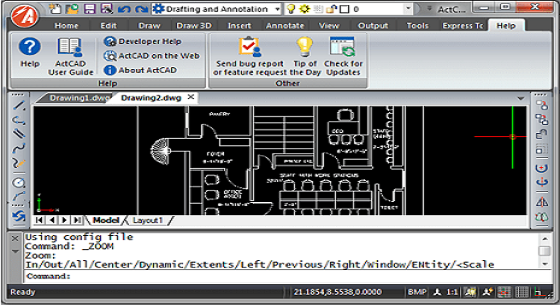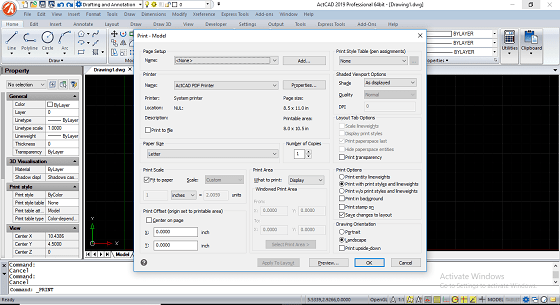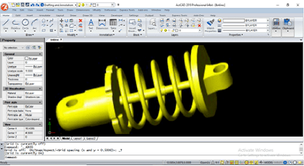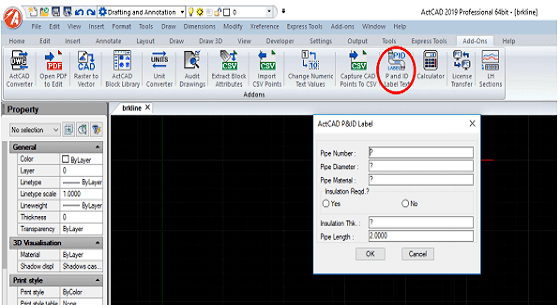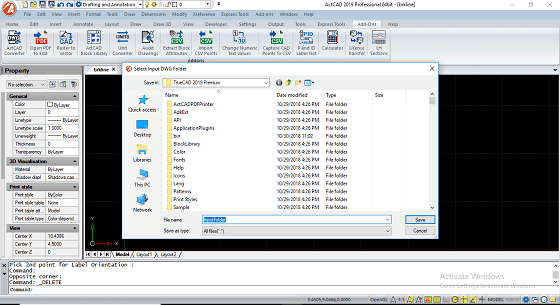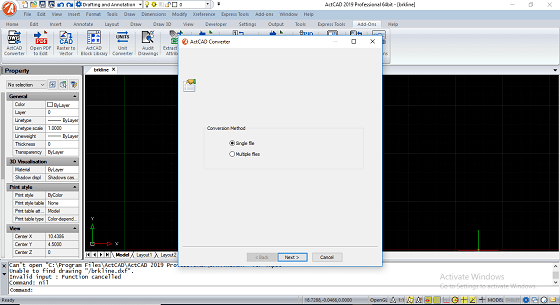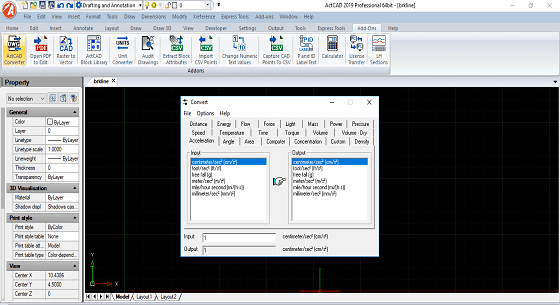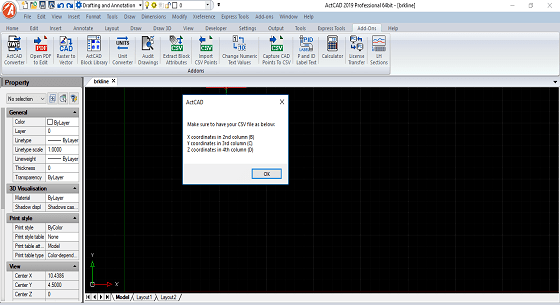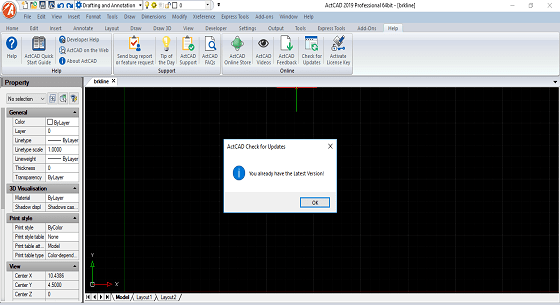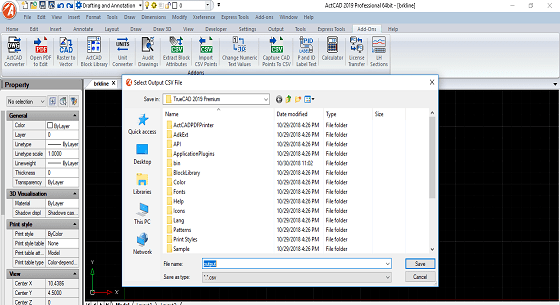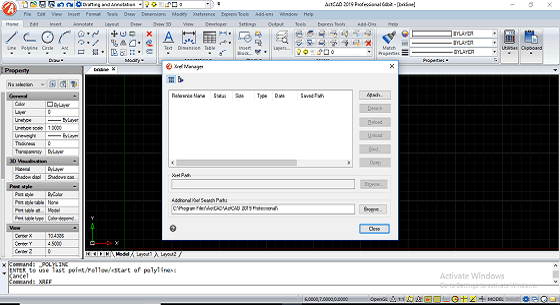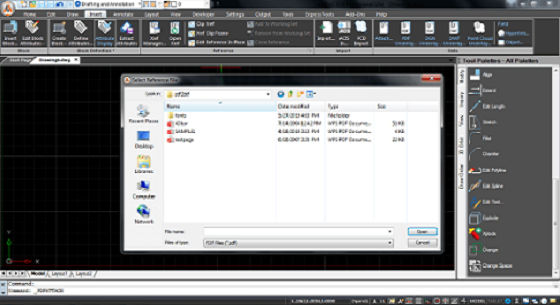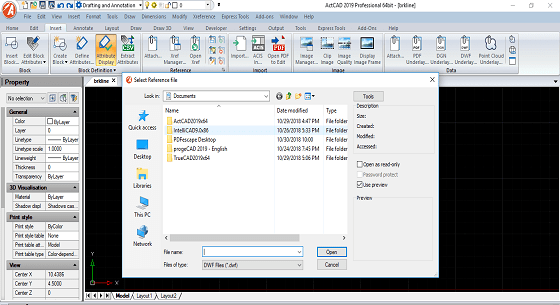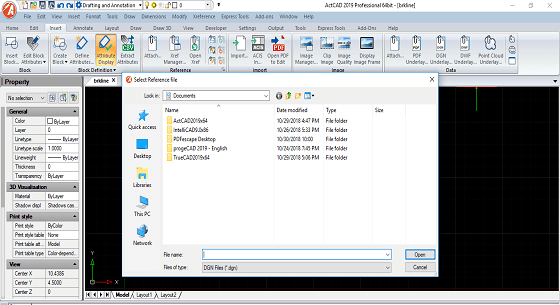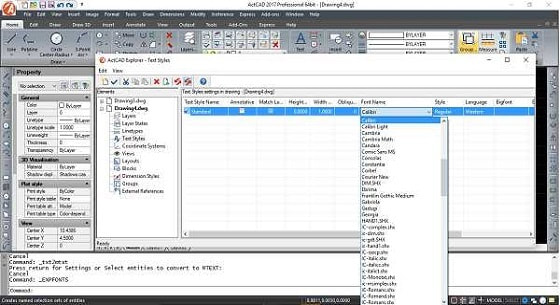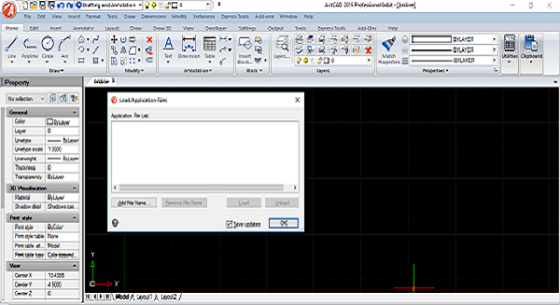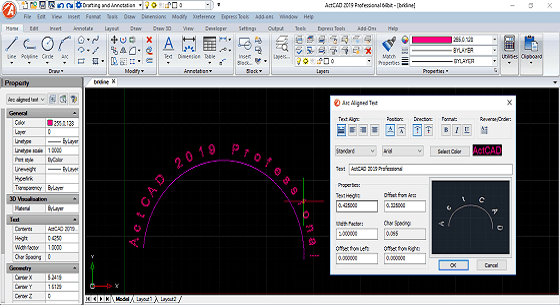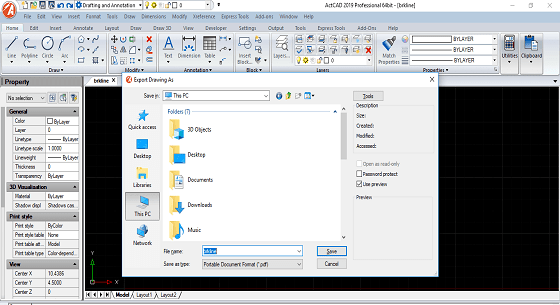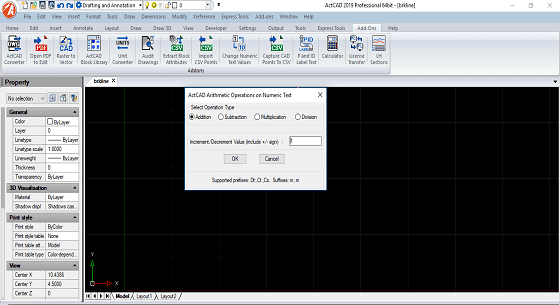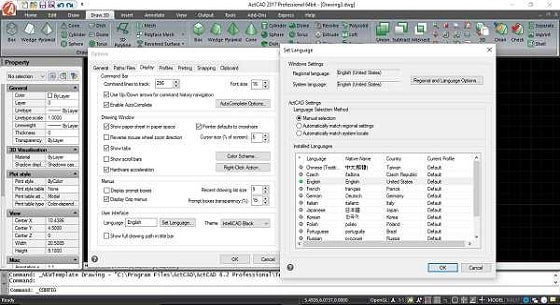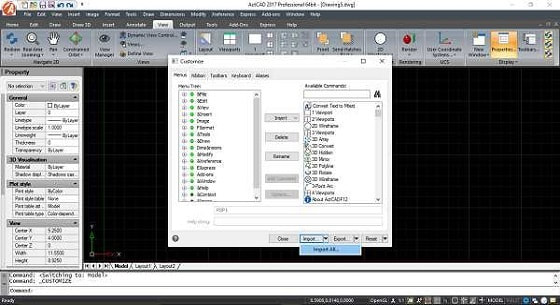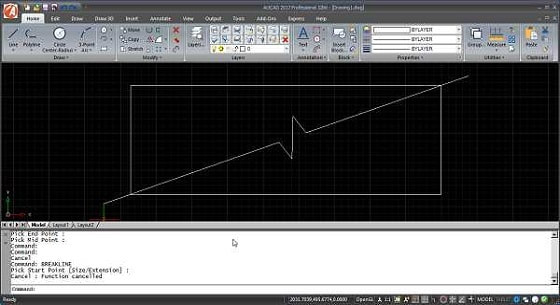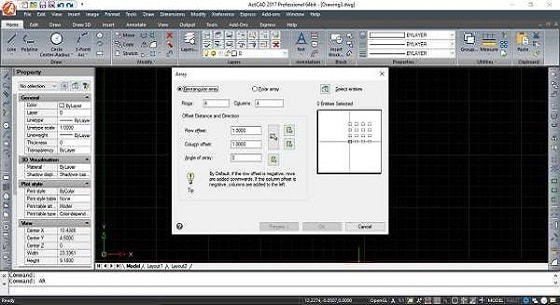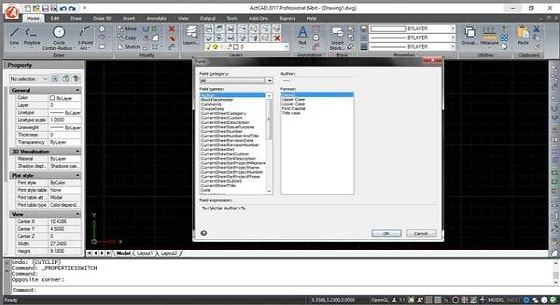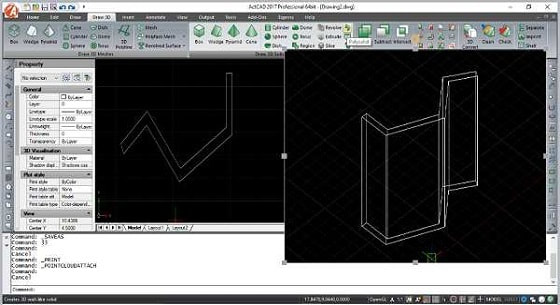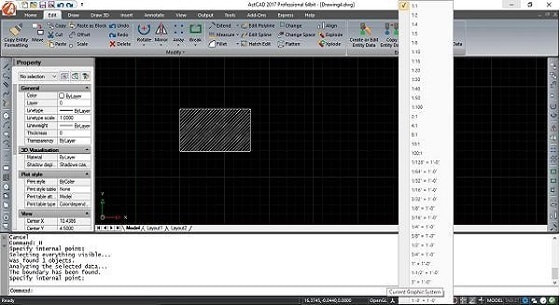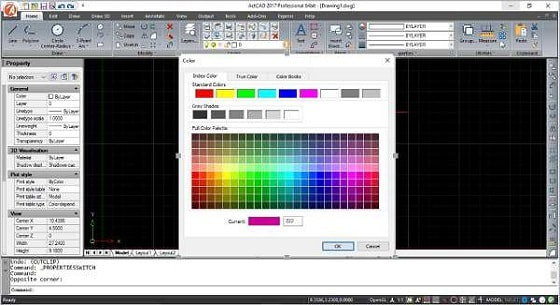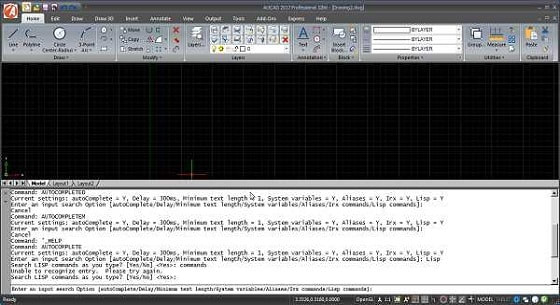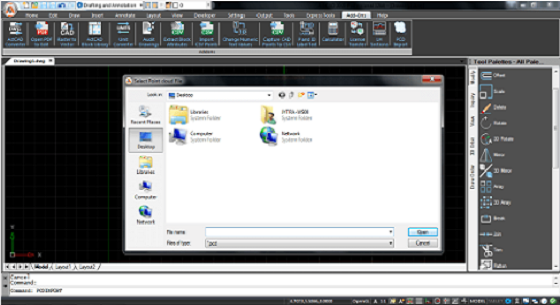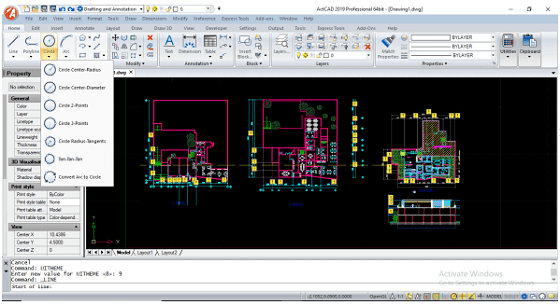|
ActCAD 2024 is now available!
|
New Improvements in ActCAD 2024
|
|
What's new in ActCAD 2023:
|
Introduced View Cube in Model Space
|
|
|
What's new in ActCAD 2022:
• ActCAD 2022 is up to 7 times faster while selecting entities, 2 times faster while handlign grips, snaps and regeneration.
• ActCAD 2022 supports 3Dconnexion input devices • Improved API Functions • Completely refactored OpenGL graphics engine • All new geolocation feature • Restore default program settings from Start menu • Improved Table Styles and Table Editing • Create and Edit Sheet Sets • Insert Dynamic Blocks • Import .pdf files with more advanced options • Import of map files (.shp, .sdf, .sqlite files) • Dynamic view transitions • Dimbreak command • Advanced grips for blocks and groups • Layer Previous command • Ability to turn off entity movement when clicking and dragging the mouse • Ability to restore a layer state to the current viewport, all viewports, all layouts and viewports, or the Model tab • Introduced Associative Arrays with Edit Array command • ActCAD Prime now import Autodesk® Revit® 2021 files, specify AEC drawing units, convert an existing entity to a beam path, and determine the smoothness (level of detail) of curves in BIM underlays created from .rvt files • Several improvements in editing and selecting entities, layers, text, the user interface etc. |
What's new in ActCAD 2021:
|
Prime Features for CAD UsersActCAD Prime has all the features of ActCAD. It natively works on dwg & dxf file formats and supports many other file formats like STEP, IGES, DGN, PDF, etc. ActCAD Prime also support for attaching underlays for RVT, IFC and RFA files. This product is buit on top of latest IntelliCAD 10.1 engine and ODA 4.3 libraries. Walls, windows, doors, stairs, roofs, slabs, floors, steel sections etc. are available as commands. Additional BIM tabs available in Tool Paletters apart from regular options. Licenses are perpetual and globally valid. Shift license between computers any number of times using self-license transfer option. Get sectional views and elevations very easily from 3D views. You can convert any polyline to wall with one click.
Try the new version of ActCAD Prime and use the new features.
|
What you can do in ActCAD Prime?
- Draw Architectural Elements: Create walls, doors, windows, railings, roofs, slabs, sections, etc. as native ADT objects in drawings.
- Convert ADT data: Access ADT objects and converting them into desired format.
- Work with native ADT data: Access, display, edit and create ADT objects.
- View BIM files as external underlays: Attach .ifc, .rvt and .rfa files in ActCAD Prime.
- Control BIM underlay visibility: Control object visibility by level, object type and individual component using the BIM pane.
- Snap to BIM underlays: Pull accurate distances from points in BIM underlays or trace or draw on top of BIM underlays in custom applications.
- Explode BIM geometry into mesh primitives: Explode BIM underlay geometry into ActCAD primitives for editing.
- Convert between BIM formats: Convert between ADT formats .rvt, .rva and .ifc.
Features of ActCAD Prime
- Architectural Objects like Walls, Doors, Windows, Roofs, Slabs etc.
- Structural objects like Steel sections
- BIM tabs in Tool Palettes
- Support for attaching underlays for RVT, IFC and RFA files
- 2D Sections and Elevations from 3D objects
- Convert Polylines to Walls with one click
- Right mouse click options to Rotate Views
- BIMATTACH command to attach BIM model as custom object
- BIMPANE command to open the BIM pane to interact with BIM model
- BIMPANECLOSE command to close the BIM pane
- BIMIMPORT command to import BIM model and split it into TA objects where possibleAD 2021 BIM
|
|
|
Create & Edit Tables
In ActCAD there is a provision to import an external CSV to table and export CAD table data to an external CSV file. This table is fully compatible with tables in other CAD software. You can perform many operations like insert/delete rows, insert/delete columns, merge cells, un-merge cells etc. You can change cell Background and Text Colors. |
|
|
|
|
Drawnings audit Batch Mode
(Interactive Mode) ActCAD has a special tool to audit & fix any internal errors in your dwg/dxf files in batch mode. Select the location of input folder & ActCAD will open each drawing, do database audit, automatically fix any internal errors and save the drawing to output folder. The process will repeat in a loop to avoid all manual operations. |
|
|
Import Point Data from CSV File
Many times users have point cloud data stored in Excel/csv files.
ActCAD has a provision to directly import all these points with one button click as geometric points to working drawing at correct 3D locations. You may have to adjust your point styles option to view the imported points inside your graphics window. |
|
|
XREF Manager
XREF Manger is very useful to manage external references used in a drawing. You can attach or detach references to drawing using this dialog. XREFs are powerful means to link drawings without adding up the size. Also they maintain associativity between linked drawings. You can view the XREFs either as normal list or ladder structure. |
|
|
|
|
Arc Aligned Text
ActCAD has ARCTEXT command to create and edit curved text in your drawing. You can apply many text and alignment styles in this dialog. You can double click on existing ARCTEXT and change its parent arc apart from editing other parameters. A text preview is provided on the dialog to see the text before actual placement into drawing. |
|
|
|
|
|
Annotative Objects
Annotative objects are useful to get different sizes of entities like text, hatch, dimensions , tolerances, blocks etc. in multiple viewports. You can define many annotative scales for these objects and call one of them in layout/viewport. This will ensure correct display of scales in viewports irrespective of their scales.
|
|
|
|
ActCAD 2024 is available nowPerpetual licenses - Add on Features - Block Library - Api |
Add-on Features of ActCAD
|

