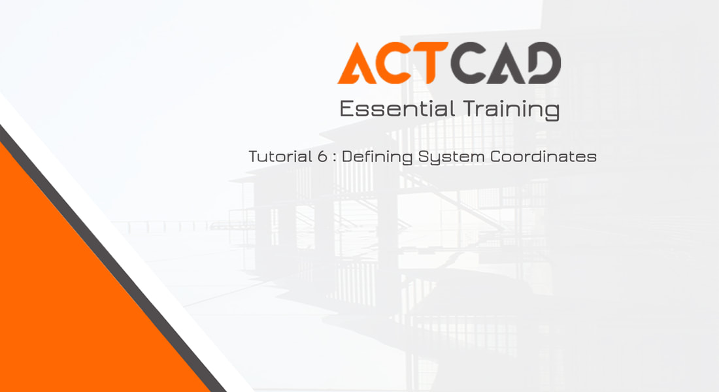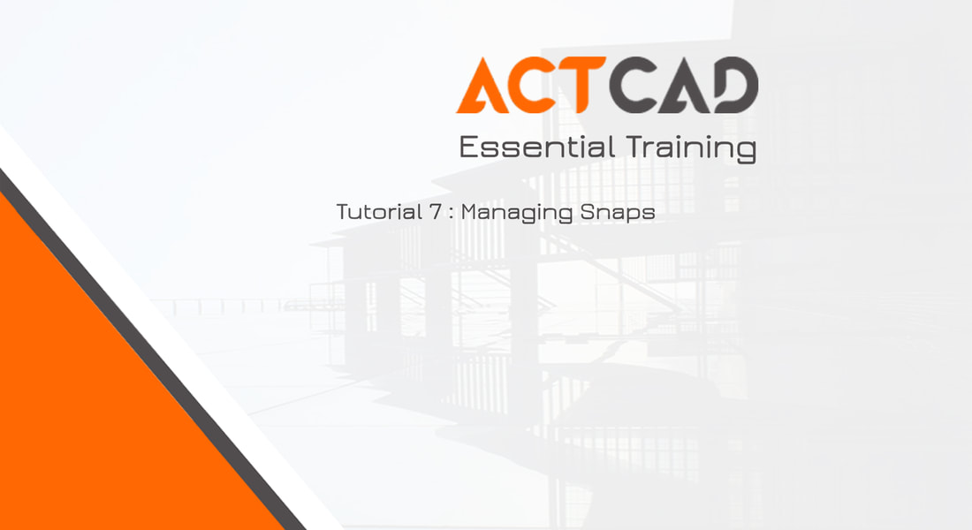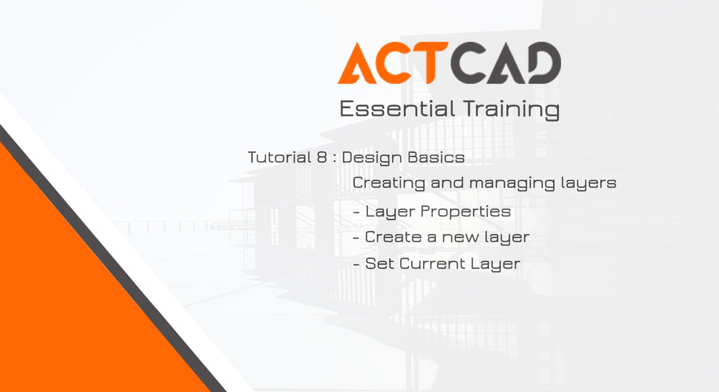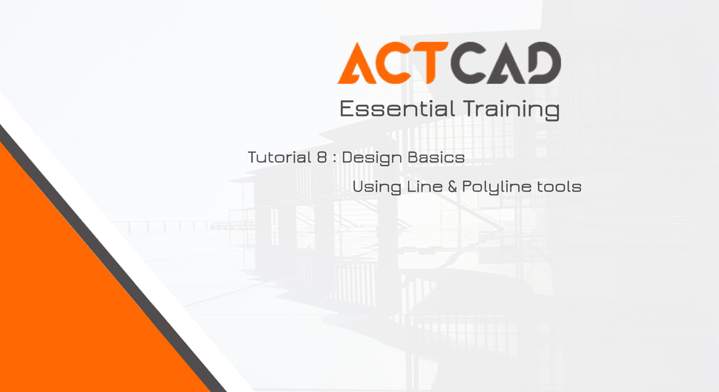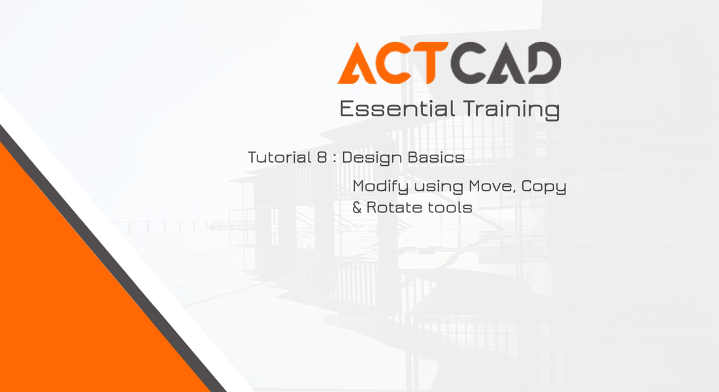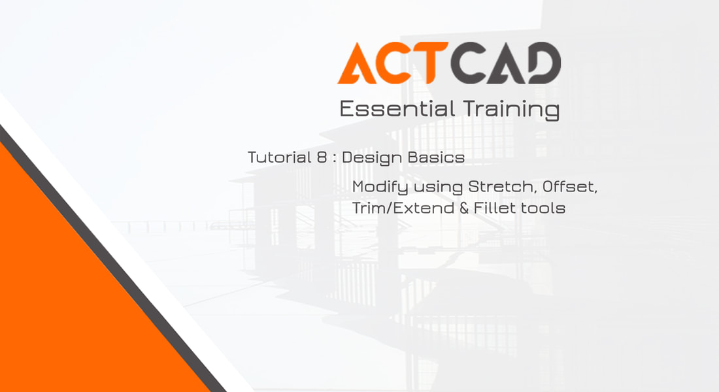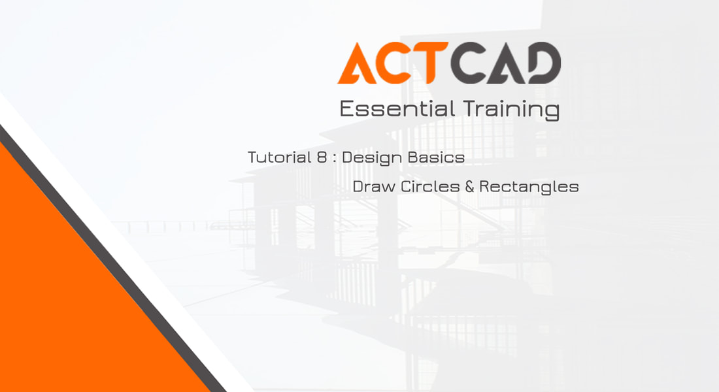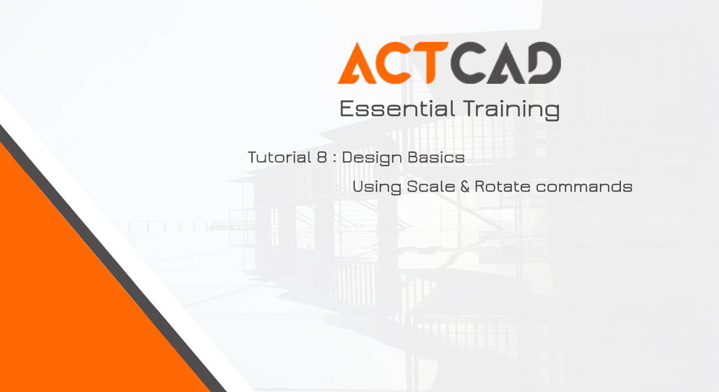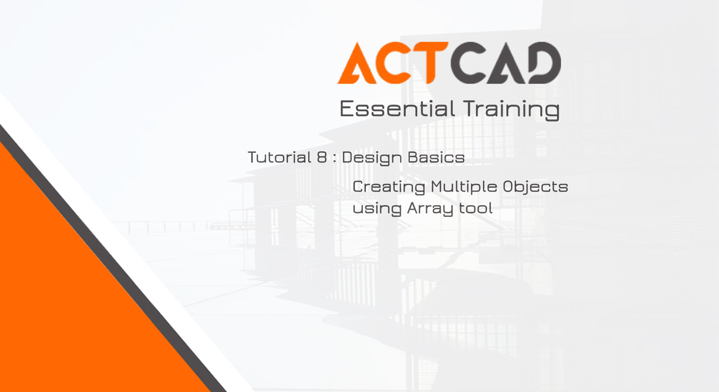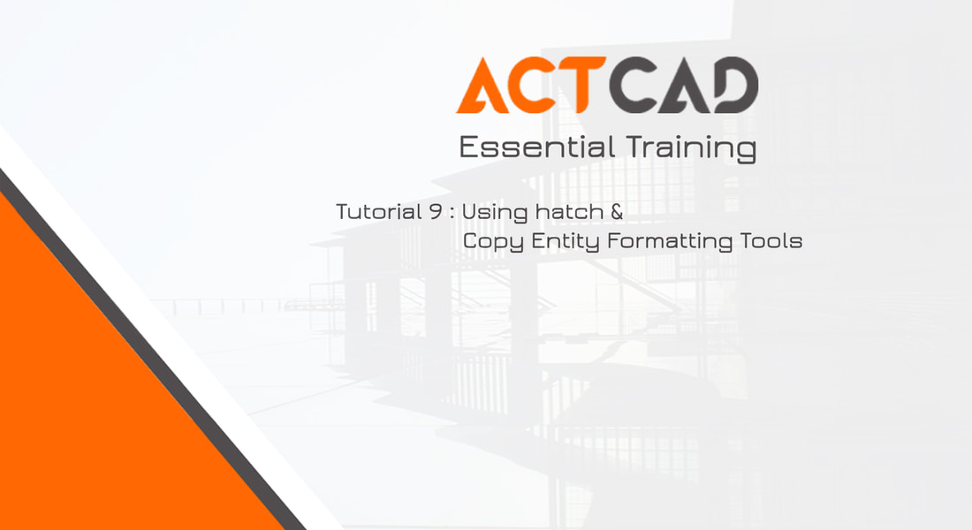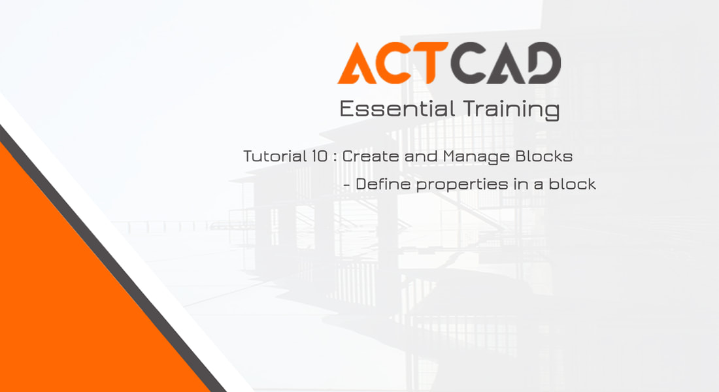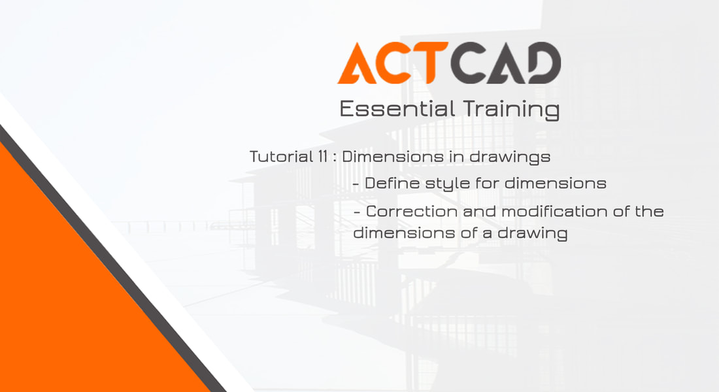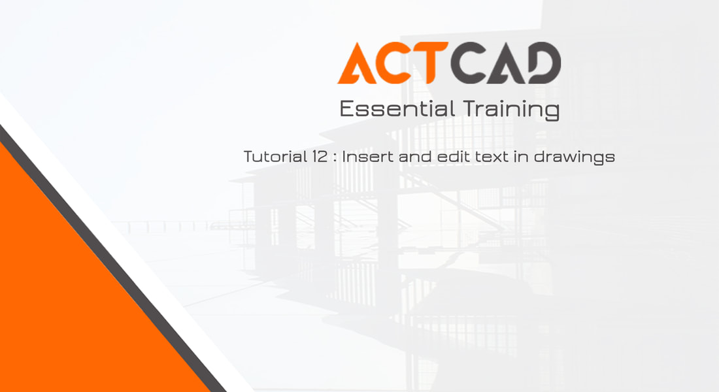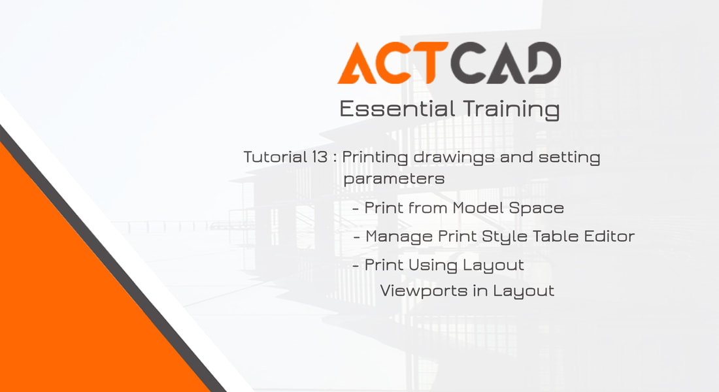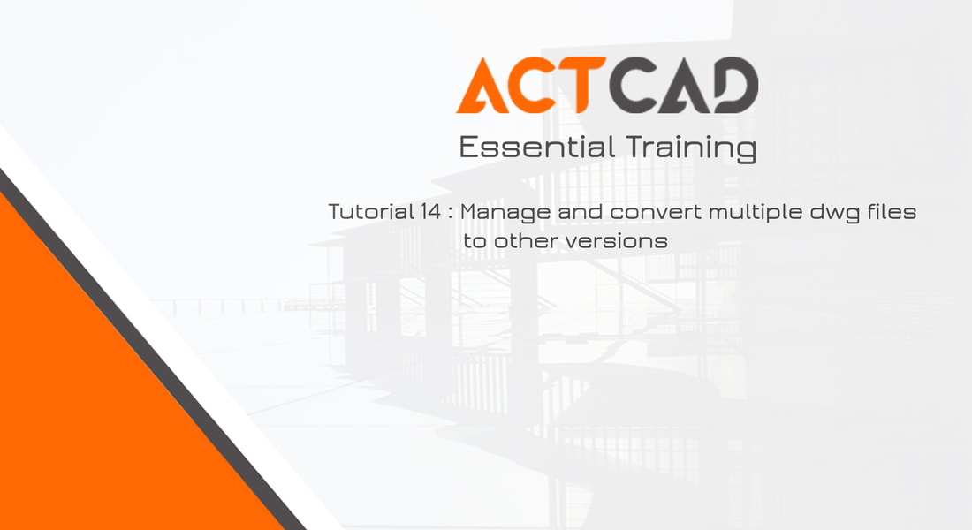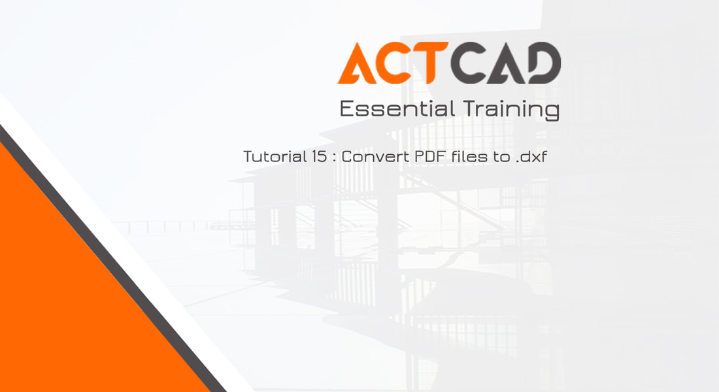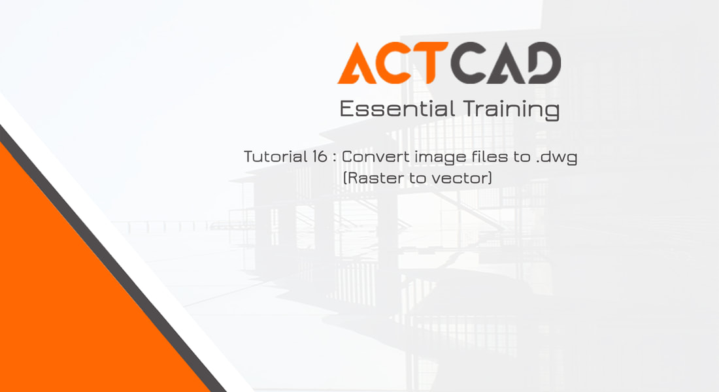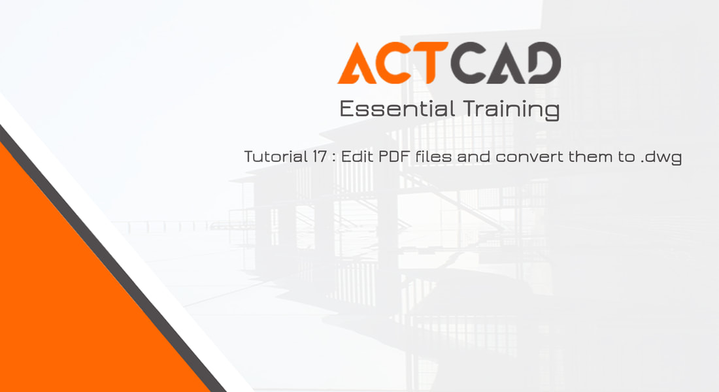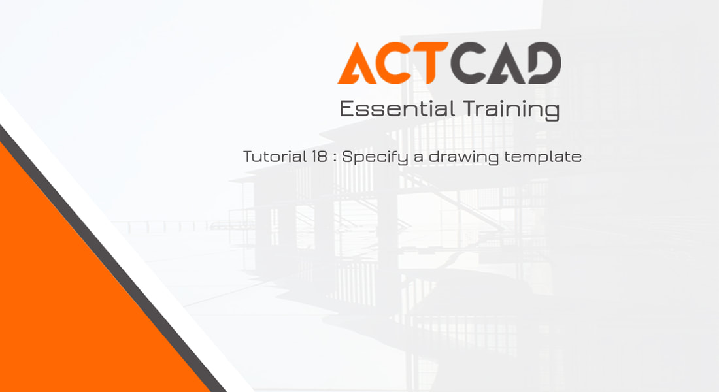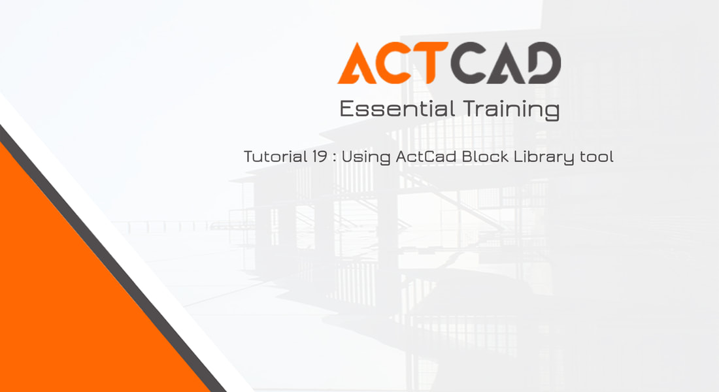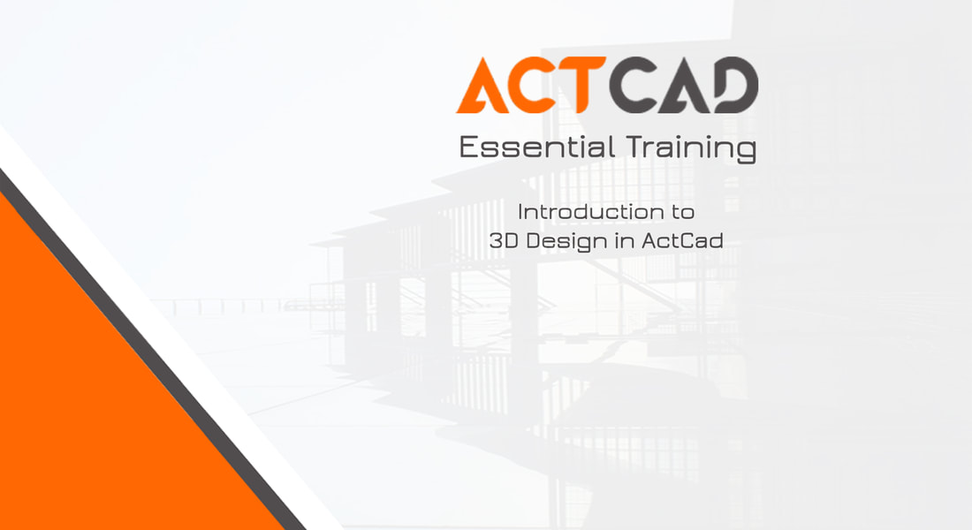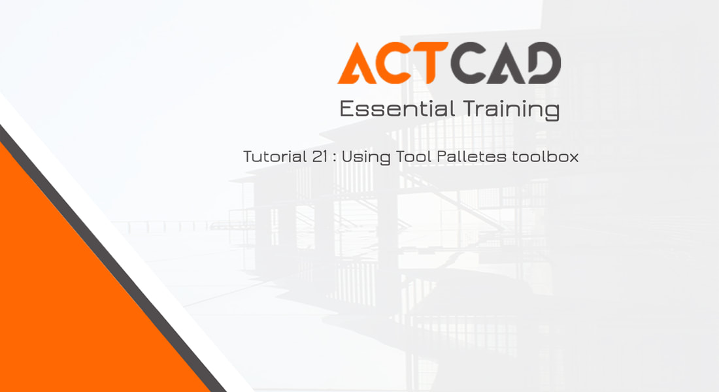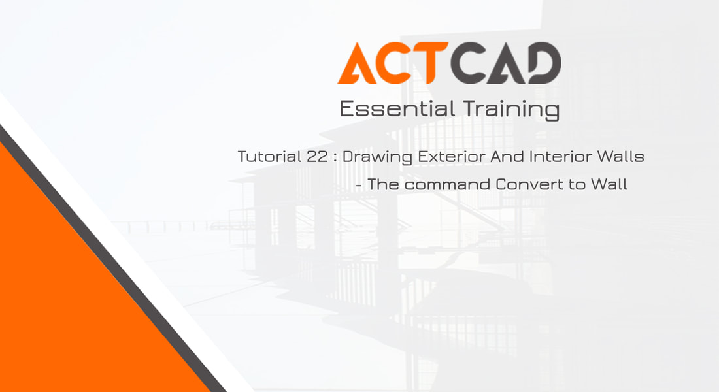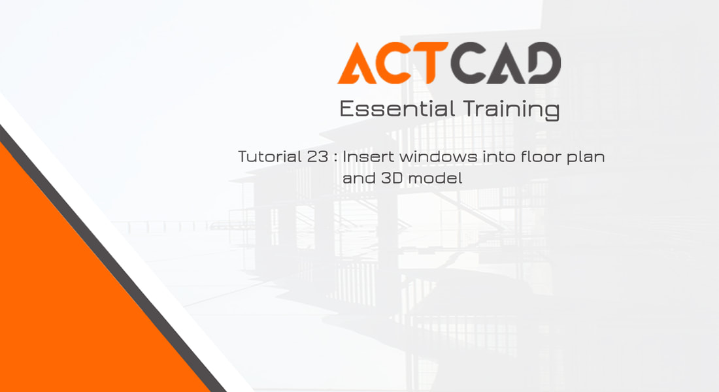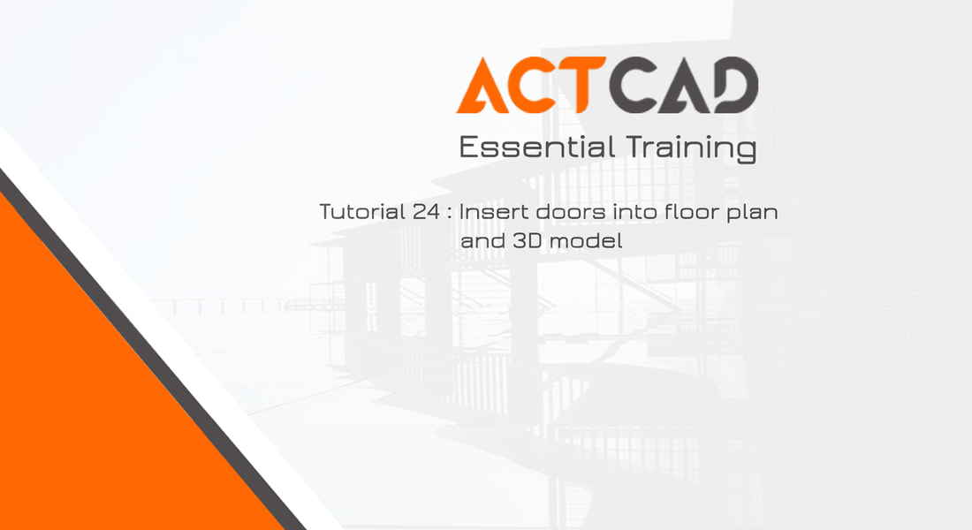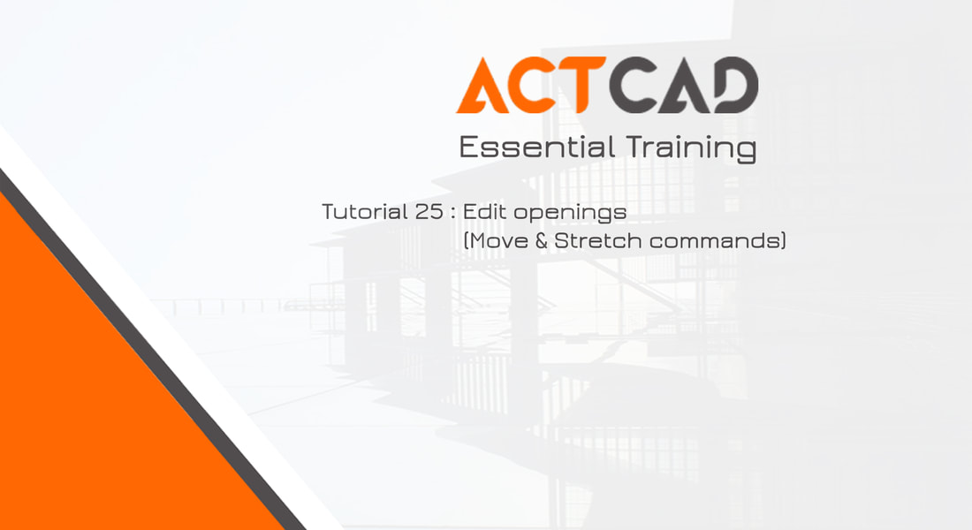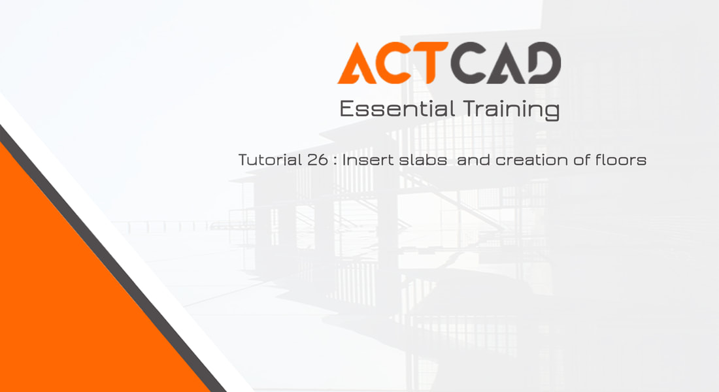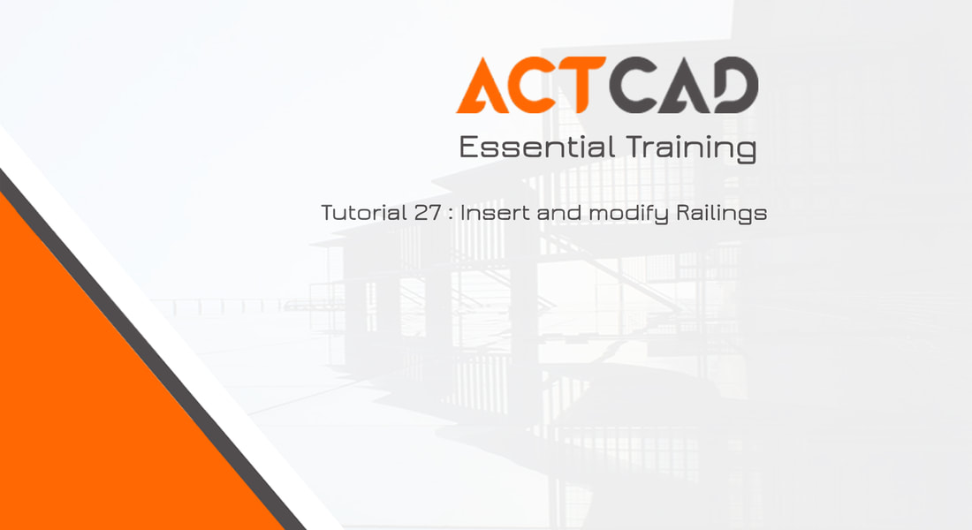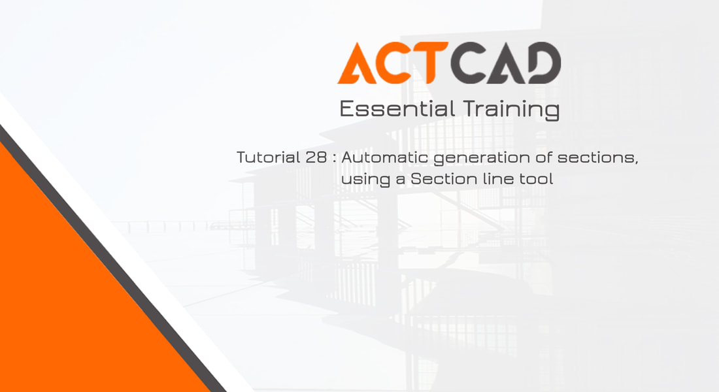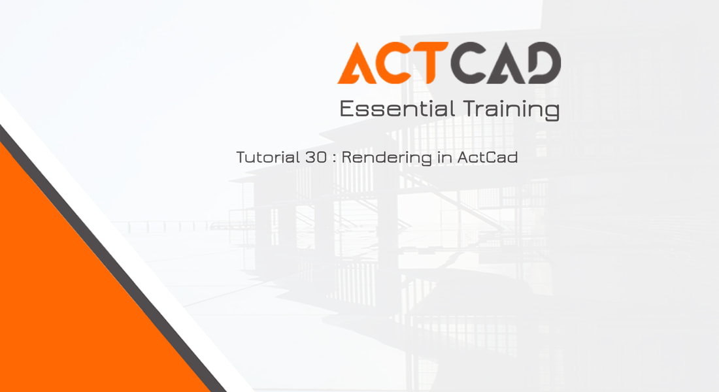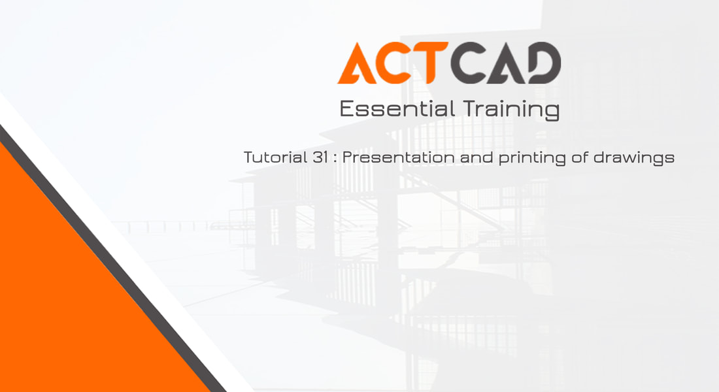Get in-depth knowledge of all the features of ActCAD for 2D / 3D modeling, creation and editing of .dwg files, conversion of pdf & image files to .dwg, rendering and more. This series of tutorials is also available in Greek and French and includes dozens of online video courses. See here all chapters:
|
2D Design
|
3D Design
Introduction to 3D Design in ActCad
20. Draw 3D shapes using the Draw 3D Solids toolbar 21. Using Tool Palletes toolbox 22. Drawing Exterior And Interior Walls - The command Connect to Wall 23. Insert windows into floor plan and 3D model 24. Insert doors into floor plan and 3D model 25. Edit openings (Move & Stretch commands) 26. Insert slabs and creation of floors 27. Insert and modify Railings 28. Create lines for the automated production of elevations and plans/sections 29. Managing sections and elevations 30. Rendering in ActCad 31. Presentation and printing of drawings 32. Managing LiSP tools |
|
Watch the first 5 videos for free. After the 5th you need a password.
By purchasing the ActCAD Prime version you will have access to the entire course in English. |
Make your online purchase here:
|
|
Intro video for
ActCAD tutorials |
1. Getting Started
|
2. Getting Familiar with the Interface
|
3. Ways to choose a tool in ActCad
|
